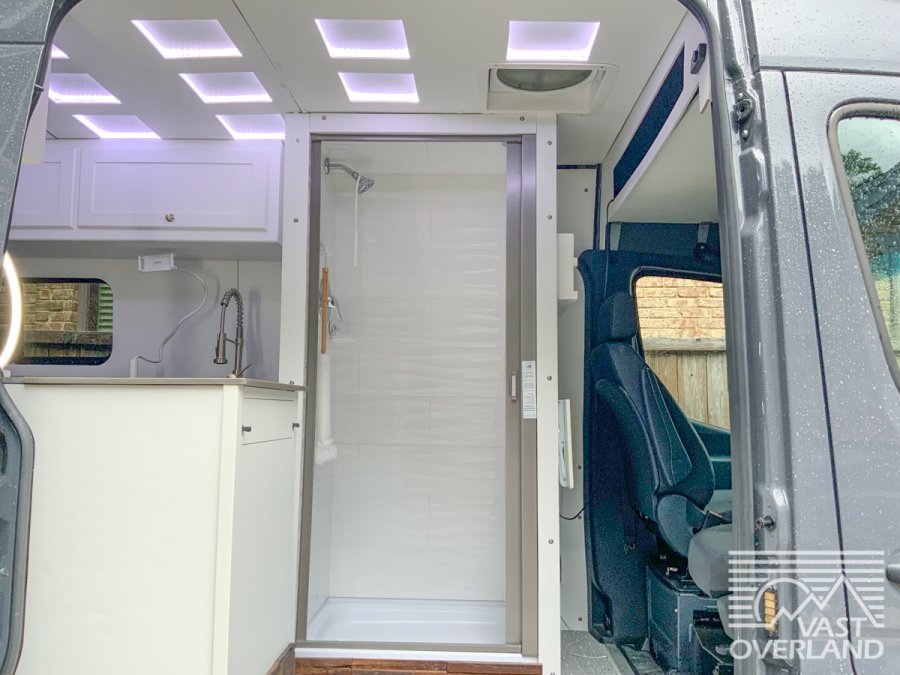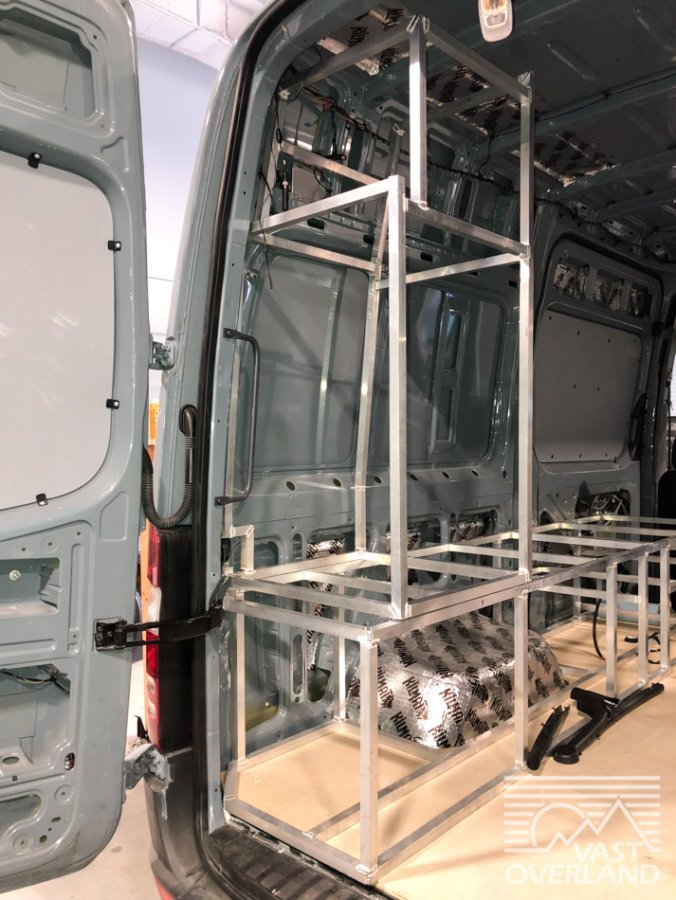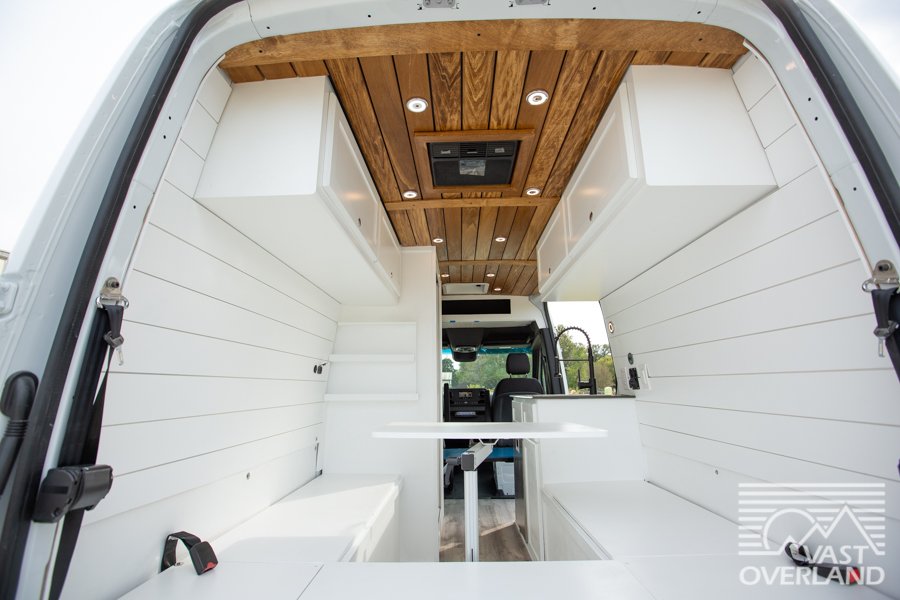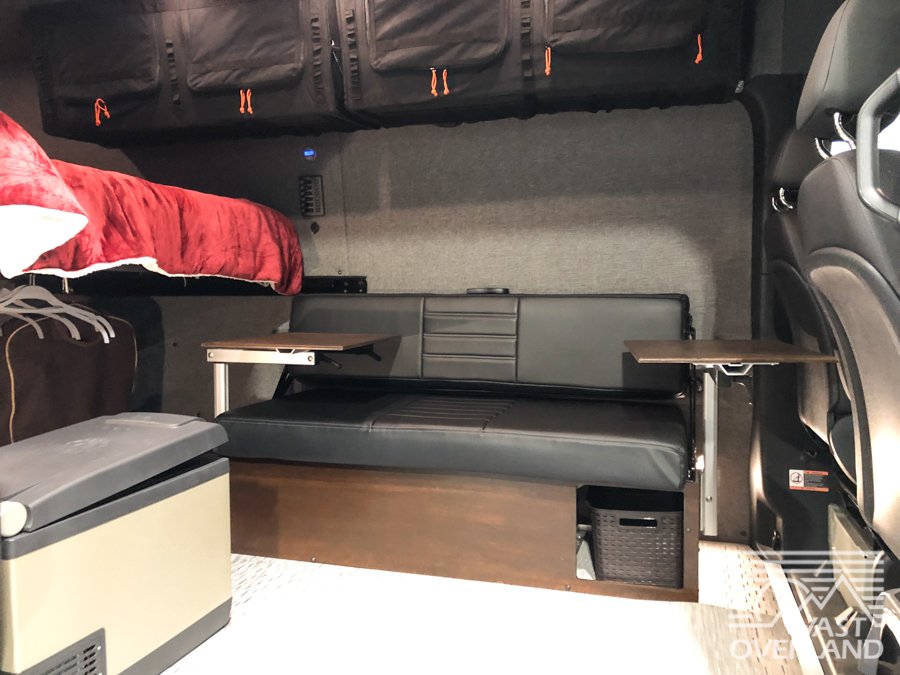Install the app
How to install the app on iOS
Follow along with the video below to see how to install our site as a web app on your home screen.
Note: This feature may not be available in some browsers.
You are using an out of date browser. It may not display this or other websites correctly.
You should upgrade or use an alternative browser.
You should upgrade or use an alternative browser.
2023 Pebble Grey 144 Sprinter Build
- Thread starter Daniel
- Start date
Daniel
Staff Member
Our client really liked the layout and styling of the wingamm oasi 540 design so we will use it as a basis of general layout.


Other things our client would like are the following.
Induction cooktop
Medicine Cabinet
External access toilet
Laveo and THETFORD 565e
Slider door slide window
Antique whitewash
24” tv
Swivel seats
Headliner shelf
Awning Fiamma f80s
Weboost
Rigid lights
owl van gear box - optional if thule
Rear slider back door window
Side ladder
Skinny solar panel
Thule gear storage
Stereo system
30 amp shore power
Diesel Heater
Other things our client would like are the following.
Induction cooktop
Medicine Cabinet
External access toilet
Laveo and THETFORD 565e
Slider door slide window
Antique whitewash
24” tv
Swivel seats
Headliner shelf
Awning Fiamma f80s
Weboost
Rigid lights
owl van gear box - optional if thule
Rear slider back door window
Side ladder
Skinny solar panel
Thule gear storage
Stereo system
30 amp shore power
Diesel Heater
Last edited:
Daniel
Staff Member
We have been using the Thetford 565E portable toilet for most of our builds but with this bathroom configuration, the client would have to carry the waste in and out of the van to dispose it. We would like to make things easier by having a rear access door to remove the tank.

Daniel
Staff Member
The van will need plenty of overhead storage but we have to be aware of areas that a person may stand up and forget about the cabinet. I draw up two 48" long cabinets.

I add them into the design over the two opposing sides of the van.

For the cabinet latches I found this style cam locking latch.

I add them into the design over the two opposing sides of the van.
For the cabinet latches I found this style cam locking latch.
Last edited:
Daniel
Staff Member
One of the most important items in the van is the fridge. We love using the Vitrifrigo OCX2 Refrigerator/Freezer with Internal Cooling Unit - C85IXD3X-1. We have been using it in our latest builds and really like the feature it has of the flanged front face. This flanged front face covers any gap that you would have near the edges of the face of the fridge. At 3.2 cubic feet of space it is bigger than most.


We take the dimensions of the fridge and add it to our design for our client.

We take the dimensions of the fridge and add it to our design for our client.
Last edited:
Daniel
Staff Member
Window discussion - https://www.sprinterworld.com/window.html
Daniel
Staff Member
Roof Rails - https://www.sprinterworld.com/ladderracks.html




